
|
Cruise Wonderland >> Virtual Ship Tours >> Arcadia |
|
|

| Christened | 2005 April 12th (by Kelly Holmes) |
Being the fourth ship in P&O history to bear this name, Arcadia is the odd one out in the fleet. Whereas most fleetmates are sisters to Princess Cruises' vessels, Arcadia looks more different in terms of exterior features, public area arrangements and interior designs. This can be explained by her undecided identity before debut. She was first ordered by Holland America Line (HAL) as an evolution of Vista Class, but later reassigned as the original Queen Victoria for Cunard Line. Cunard then intended to have a bigger ship, thus transferred the ship again to P&O Cruises for the British market. As a result, Arcadia exhibits multiple personalities, combining those of HAL's Vista and Signature Class, Cunard's Queen Victoria and Queen Elizabeth, plus many British elements. She has some unique features among P&O ships, including the panoramic exterior glass-wall elevators, a three-deck showlounge and a two-tier dining room. In late 2008, she had a major refit in Bremerhaven, in which an aft superstructure section with 34 more cabins were added. Arcadia is one of the child-free vessels in P&O Cruises, and very different to the more traditional ships in the fleet. The interior decor is contemporary but still elegant, with about 3000 artworks by British artists. Plenty of bars and lounges can be found onboard for the British adult passengers. Other than European cruises, she is also suitable for sailing grand voyages due to her Panamax size. |
|
| Entered Service | 2005 April 14th | ||
| Builder |
Fincantieri Cantieri Navali Italiani
S.p.A., Marghera, Venice (Italy) |
||
| Original Cost | US$400 million | ||
| Registry | Hamilton, Bermuda | ||
| Gross Tonnage | 83700 tons | ||
| Length x Beam x Draft | 290.0 x 32.3 x 7.8 (m), 951.2 x 105.8 x 25.6 (ft) | ||
| Speed | 22 knots, 24 knots (maximum) | ||
| Passenger Decks | 13 | ||
|
Number of Cabins (Inside / Oceanview / Balcony) |
1008 (152, 155, 701) | ||
|
Passengers (Standard Occupancy / Full Occupancy) |
2016 / 2120 | ||
| Total Crew | 880 | ||
| Navigation Officers | British | ||
| IMO Number, Call Sign | 9226906, ZCDN2 | ||
| Sister Ships | / | ||
| History |
2005-2005: Queen Victoria <I> (Cunard
Line) 2005- : Arcadia (P&O Cruises) |
(Unless otherwise specified, information about Arcadia in this virtual ship tour was correct at the time of publishing after the author visited the ship in June 2012. Cruise Wonderland would like to express our gratitude to P&O Cruises in organizing the ship tour for us.)
Click on different decks to
view the details:
Deck A /
Deck 1 / Deck 2 /
Deck 3 /
Deck 4 /
Deck 5 / Deck 6 /
Deck 7 /
Deck 8 /
Deck 9 / Deck 10 /
Deck 11 / Deck 12
Deck A (Antigua Deck)
Almost all areas on Deck A are
crew-only, with the Medical Centre as the only facility. There are also Tender
Embarkation Platforms which can be reached by the midship staircase and
elevators.
Medical Centre:
The well-equipped Medical Centre is located forward on Deck A
which can only be accessed from the forward staircase. Supervised by a doctor
and nurses, it is open daily at specific times, and provides charged medical
consultation.
Deck 1 (G Deck /
Grenada Deck)
Deck 1 is the home to the lobby,
front desk, shore excursion desk, future cruise desk, the main showlounge, as
well as some inside and oceanview cabins.
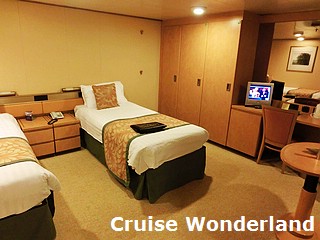 |
|
|
| Larger Inside Cabin | Outside Cabin | Grenada Deck Hallway |
The Palladium:
The Palladium is the main showlounge onboard, which is placed
forward that spans three
decks. The entrances on the lowest level, Deck 1, are adorned with sculptures
created by the British artist Andrew Logan.
Atrium:
The three-deck-high Atrium is the heart of Arcadia which
gives passengers the first impression of the ship. Spanning from Deck 1 to Deck
3 amidships, it boasts a stained and intricate glass ceiling crafted by the
British glass designer Jo Downs, together with a winding staircase that create a contemporary feeling. Although being smaller than the grand atriums on other
ships, there are still numerous information desks and bars around it.
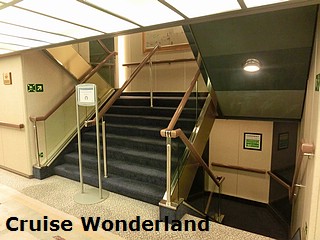 |
|
|
| Grenada Deck Forward Staircase | Atrium | Atrium |
Reception:
Placed at the port side of the base of the Atrium, the Reception
is staffed 24 hours a day to assist in passengers' enquiries.
Tours Office:
The Tours Office at the starboard side of the Atrium is the shore
excursions desk. The staff are on hand to offer information and advice about all
available tours at the coming ports of call.
Cruise Sales & Loyalty Desks:
Two rooms at the base of the Atrium are the desks for future
cruise sales and membership queries. Passengers can book their next vacation,
obtain information about P&O Cruises future sailings, or ask about the membership
benefits here.
|
|
|
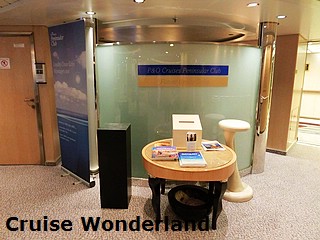 |
| Reception | Tours Office | Cruise Sales & Loyalty Desks |

Deck 2 (F Deck /
Florida Deck)
The majority of public rooms can
be found on Deck 2, including the main showlounge, five bars, the main dining
room, an alternative restaurant, the casino and the Art Gallery.
The Palladium:
The main level of The Palladium can also be entered on Deck 2.
This 736-seat showlounge is equipped with latest high-tech staging, lighting and
sound systems, and offers good sightlines on both banquette-style and tub chair
seatings. Production shows, acrobatics or classical concerts are scheduled every
evening.
The Rising Sun:
Located forward at the starboard side, The Rising Sun is a
traditional British style pub with wood panelling, etched glass, burgundy
leather sofas, as well as jukebox and a stage. It is an ideal place for playing
darts, singing karaoke, dancing as well as watching live sports events.
|
|
|
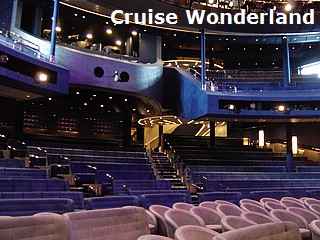 |
| The Palladium | The Palladium | The Palladium |
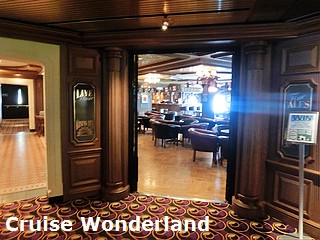 |
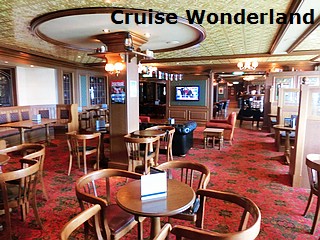 |
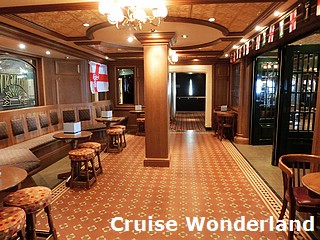 |
| The Rising Sun | The Rising Sun | The Rising Sun |
Monte Carlo Casino:
The stylish Monte Carlo Casino is situated at the port side, near
The Palladium and The Rising Sun pub. There are gaming tables for roulette and
blackjack, together with over 50 slot machines.
Electra:
Electra is nightclub at the port side amidships, designed with a
vibrant retro theme in a combination of colours. It has a psychedelic dance
floor, alcove seating and fibre-optic lighting, all combine to create a lively
atmosphere for karaoke, parties and discos.
The Globe:
The Globe is at the heart of the ship, at Deck 2 amidships. As
the name suggests, the room is circular with curly seating. It boasts a large
wooden dance floor for ballroom dancing, movie screenings, cabaret acts,
concerts, art auctions and onboard lectures. There is also a elegant bar with
overhead sparkling starlights.
Art Gallery:
The Art Gallery can be found at a sweeping corridor that runs
along the starboard side amidships, connecting the midship elevators and The
Rising Sun. Artwork collections are displayed here and can be purchased.
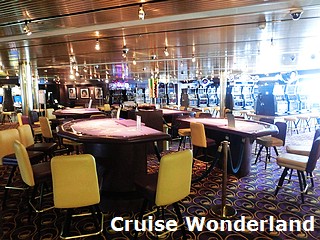 |
|
|
| Monte Carlo Casino | Monte Carlo Casino | Electra |
|
|
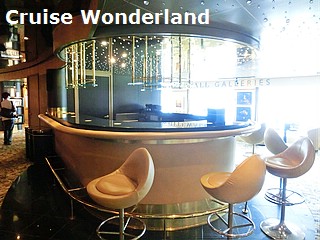 |
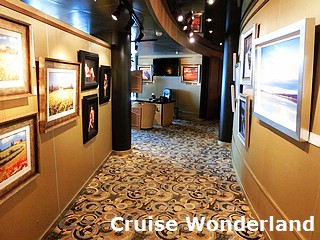 |
| The Globe | The Globe | Art Gallery |
Ocean Grill:
Positioned beside the Atrium, this room was originally the
Arcadian Rhodes which offered British cuisine created by the celebrity chef Gary
Rhodes. Starting from 2012, it becomes
Ocean Grill, another alternative restaurant for dinner only. The
menu is developed by
world-renowned restaurateur Marco Pierre White, and the dishes are presented in
a contemporary style. Reservations are required and a cover charge applies.
Intermezzo:
Intermezzo is a cocktail and champagne bar located next to Ocean
Grill, on the second level of the Atrium. It is a perfect place for a pre-dinner
drink.
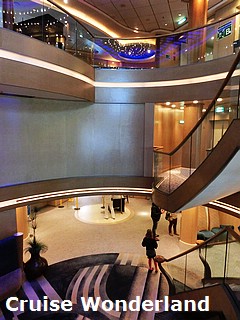 |
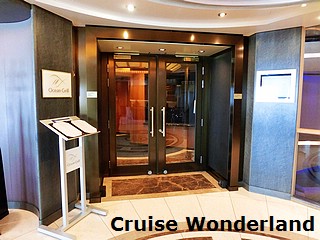 |
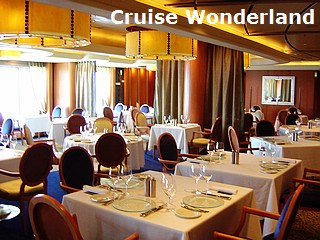 |
| Atrium | Ocean Grill | Ocean Grill |
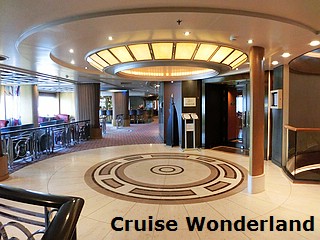 |
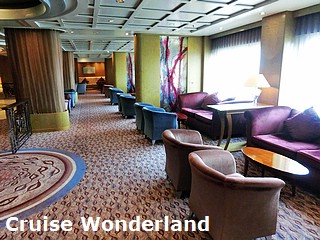 |
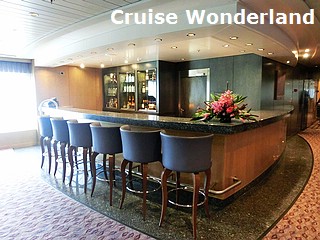 |
| Intermezzo & Ocean Grill | Intermezzo | Intermezzo |
Spinnaker Bar:
The maritime-inspired Spinnaker Bar is in between Intermezzo and
the Meridian Restaurant. It has a fine display of ship models and memorabilia,
as well as the ship's bell of the former Arcadia <II> of P&O Cruises.
Meridian Restaurant (Lower Level):
The Meridian Restaurant at
the stern of Deck 2 and Deck 3 is the main dining room onboard. It is the first
and the only two-tier restaurant among the fleet of P&O Cruises. Breakfast,
lunch and afternoon tea are offered in open seating, whereas dinner is served
traditionally as Club Dining in two seatings at 18:30 and 20:30.
There are tables for two, four, six and eight.
|
|
 |
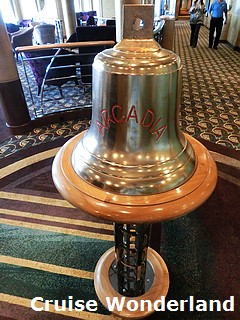 |
| Spinnaker Bar | Spinnaker Bar | Spinnaker Bar |
 |
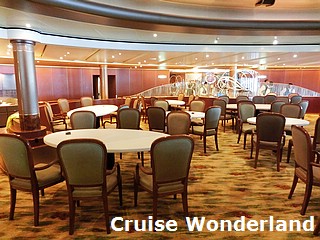 |
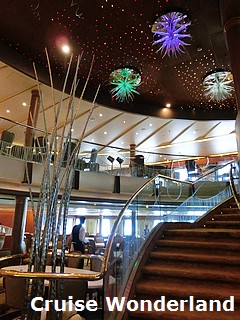 |
| Meridian Restaurant (Lower Level) | Meridian Restaurant (Lower Level) | Meridian Restaurant (Lower Level) |

Deck 3 (Promenade Deck)
Deck 3 is another deck which
houses indoor public rooms. There are the balcony level of the showlounge, a
cinema, the Library, card rooms, an Internet centre, two bars, shops, the Photo
Gallery, and the upper level of the main restaurant.
The Palladium (Balcony):
The balcony level of The Palladium can be accessed from Deck 3.
It provides more seats for passengers to enjoy the shows at higher sightlines.
The Screening Room:
Added during the ship's refit in late 2008, The Screening Room is
a 30-seat boutique cinema which shows a selected movie every day. Originally
this room is the Internet centre called Cyb@study.
|
|
|
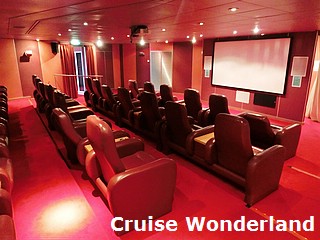 |
| The Palladium (Balcony) | The Palladium (Balcony) | The Screening Room |
Horizon Suite (Ocean Room / Bay Room / Sea
Room):
There are three spacious, multi-functional rooms at the port side
forward, which can be united to become one large venue called the Horizon Suite.
Ocean Room and Bay Room are usually used as card rooms, whilst Sea Room is now
converted to Cyb@study.
Caffè Vivo:
Caffè Vivo is a cozy coffee shop between The Screening Room and
the Library.
It serves a wide selection of sandwiches, cookies, pastries,
smoothie, coffee and tea for a nominal fee.
Library:
The Library is located at the starboard side amidships, next to
Piccadilly. It is a quiet and intimate spot for reading, writing and connecting
to the Internet. An extensive range of fiction and non-friction books, as well
as board and card games, are available for borrow.
|
|
|
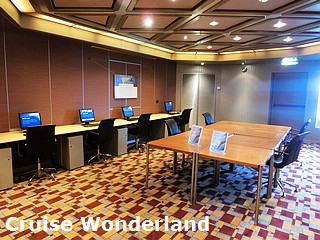 |
| Horizon (Ocean Room) | Horizon (Bay Room) | Horizon (Sea Room) |
|
|
|
 |
| Caffè Vivo | Caffè Vivo | Library |
Piccadilly:
Piccadilly at the port side amidships is a large boutique, where
passengers will find an array of elegant and casual clothing, jewellery,
perfumes, accessories and P&O logo souvenirs.
Emporium:
The midship Emporium is a compact shop which stocks many
essentials that passengers may need, from souvenirs, books, snacks, to
toiletries and small electronics.
|
|
|
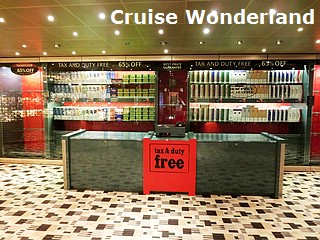 |
| Piccadilly | Piccadilly | Emporium |
The Piano Bar:
The Piano Bar is positioned at the top of the Atrium, overlooking
the public rooms on lower decks. As the name suggests, a piano is placed in this
bar, where the resident pianist plays some soft music to provide an intimate
feel.
Celebrations:
Just aft of the Atrium top level and opposite to The Piano Bar,
Celebrations is a desk with a range of floral displays crafted by the resident
florist, as well as a selection of gifts. They can be purchased for friends and
loved ones in memorable occasions.
Photo Gallery:
The Photo Gallery is at the starboard side hallway connecting the
Piano Bar and the Meridian Restaurant. Passengers can view the pictures captured
by the ship's photographers, develop their own film, download and print the
images right onboard. Photographic supplies such as films, photo frames and
albums can also be bought here.
|
|
|
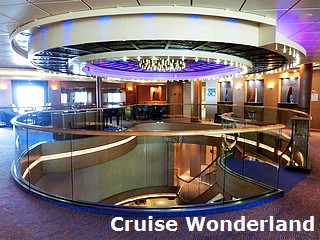 |
| The Piano Bar | The Piano Bar | Atrium |
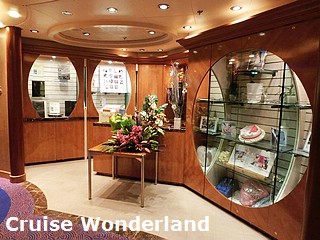 |
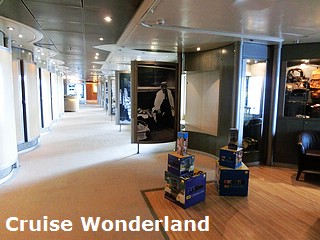 |
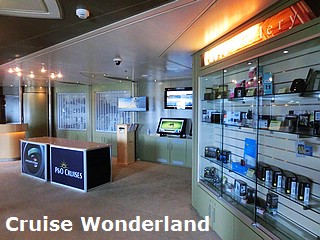 |
| Celebrations | Photo Gallery | Photo Gallery |
Meridian Restaurant (Upper Level):
The upper level of Meridian Restaurant can be accessed on Deck 3. The two levels are connected by a
pair of spiral staircases at the central area. There are also eleven clear
acrylic chandeliers on the ceiling which were created by the British glassmaker
Neil Wilkin.
Promenade:
The wide, teakwook Promenade encircles the entire ship, and is
perfect for a morning walk.
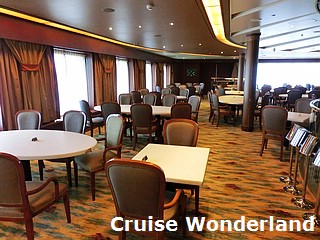 |
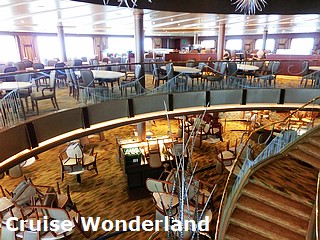 |
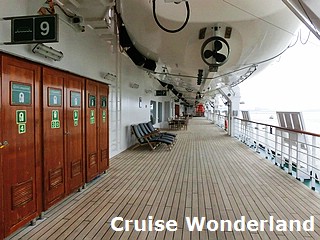 |
| Meridian Restaurant (Upper Level) | Meridian Restaurant (Upper Level) | Promenade |

Deck 4 (E Deck / Egypt
Deck)
Deck 4 is a passenger stateroom
deck which consists of inside cabins, oceanview cabins, balcony cabins and
Suites.
Inside Cabins:
Inside Cabins (170 square feet) are distributed over Deck 4 to Deck
8. Each room has two lower beds, bathroom with shower and water closet, chair
and table, vanity or writing desk, wardrobe and drawer space, air-conditioning,
flat-screen television, radio, telephone, hairdryer, safe, refrigerator, tea or
coffee making facilities, mineral water on arrival, and luxurious pamper pack.
There is also daily steward service. Moreover, some Larger Inside Cabins
(181 square feet) are situated on Deck 1, Deck 6 and Deck 8, in which each of them has an
additional two-seater sofa.
Outside Cabins:
Outside Cabins (170 square feet) are located on Deck 1, Deck 4
and Deck 6. Each room has all the facilities and items same as those in an
Inside Cabin, plus a picture window and a two-seater sofa.
Launderettes:
Launderettes can be found on Deck 4, Deck 5 and Deck 6.
They are free of charge for passengers' use. Detergents, fabric softeners, irons
and ironing boards are provided.
|
|
|
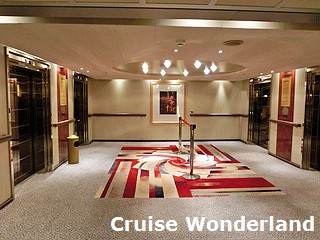 |
| Outside Cabin | Launderette | Egypt Deck Forward Elevators |

Deck 5 (D Deck /
Dominica Deck)
A range of different
accommodations can be found on Deck 5, from inside cabins, balcony cabins to
Mini-Suites and Suites.
Deluxe Balcony Cabins:
In addition to all the furniture and facilities that Outside
Cabins have, Deluxe Balcony Cabins (254 square feet) have floor-to-ceiling
sliding glass doors leading to balcony with table and reclining chairs, as well
as a small bathtub in the bathroom. They can be found from Deck 4 to Deck 8. Some
balcony cabins are considerably larger, especially for those facing aft and
those at the "corners" near forward and aft elevators.
|
|
|
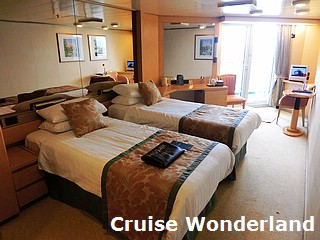 |
| Balcony Cabin | Balcony Cabin | Balcony Cabin |

Deck 6 (C Deck / Canada Deck)
Deck 6 houses inside cabins,
oceanview cabins, balcony cabins and Suites.

Deck 7 (B Deck / Bermuda Deck)
Deck 7 comprises premium passenger
accommodation. A large number of Suites and Mini-Suites occupy the midship
section, complete with some more balcony cabins and inside cabins at the two
ends.
Mini-Suites:
Mini-Suites (384 square feet) are situated amidships on Deck 7,
plus a few on Deck 5 and Deck 7 forward.
Additional features include bathroom with full-size whirlpool
bath and separate shower enclosure, coffee machine, DVD player, atlas and binoculars,
bathrobe and slippers, iron and ironing board, trouser press, magazine and
newspaper selection, fruit basket, flowers, champagne and chocolate on arrival,
and also daily canapés.
Suites:
23
Suites (606 square feet) are positioned amidships of Deck 7, and 12 more can be
found at the aft end from Deck 4 to Deck 8. Additional premiums include a dressing area, a mini stereo,
butler service and also priority embarkation. All the
Suites are named after famous cities around the world where P&O Cruises have
visited.
|
|
|
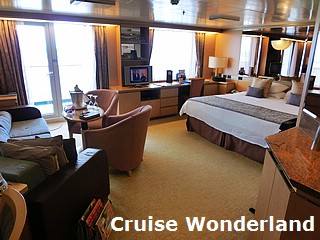 |
| Inside Cabin | Mini-Suite | Suite (Hong Kong Suite) |

Deck 8 (A Deck / Australia Deck)
Deck 8 is the highest deck with
passenger staterooms. Inside cabins, balcony cabins and Suites can be found
here. The bridge is situated at the forward end.

Deck 9 (Lido Deck)
Being the deck for exercise,
fitness and relaxation, Deck 9 is where guests can find the two swimming pools,
the gymnasium, spa and salon, a buffet restaurant, a poolside grill as well as
two bars.
Oasis Spa & Salon:
The expansive Oasis Spa & Salon at the forward of Deck 9 is
composed of a beauty salon, sauna and treatment rooms at the port side, and
steam rooms at the starboard side. There is also a dry floatation suite, and a
thermal suite that incorporates a hydrotherapy pool. Various beauty treatments
and spa services are provided.
Gymnasium:
The Gymnasium is located adjacent to the Oasis Spa & Salon
and above the bridge. Passengers can enjoy the fantastic forward ocean views
while exercising. There is a selection of latest fitness equipment, including exercise bikes, rowing machines, running machines, steppers as well as weights.
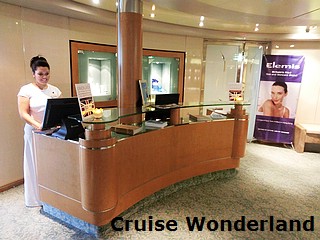 |
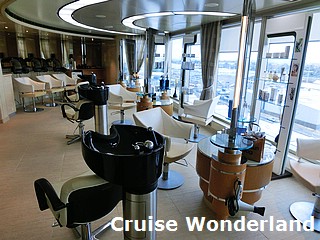 |
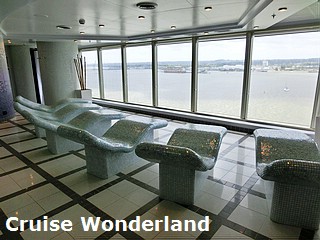 |
| Oasis Spa & Salon | Oasis Spa & Salon (Beauty Salon) | Oasis Spa & Salon (Steam Room) |
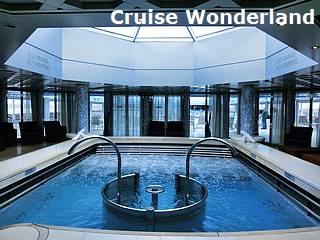 |
|
|
| Oasis Spa & Salon (Hydro Pool) | Gymnasium | Gymnasium |
Neptune Pool:
Situated between the forward and midship elevators, the Neptune
Pool is the main swimming pool onboard. The entire pool area is covered by a
clear glass movable magrodome called the Skydome, which can be closed in poor
weather and retracted on sunny days. There are also three whirlpool spas, a bar,
a fast food corner and table tennis tables surrounding the main pool.
Neptune Bar:
Neptune Bar is placed amidships at the port side, at the aft end
of Neptune Pool. Guests can enjoy a drink here during deck parties.
Neptune Grill:
Neptune Grill is positioned amidships at the starboard side, at
the aft end of Neptune Pool. It is open from 11:00 to 18:30 daily for casual
poolside dining at no additional charge. Burgers, pizzas, fries, salad and other fast food items are
served.
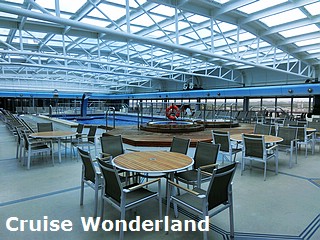 |
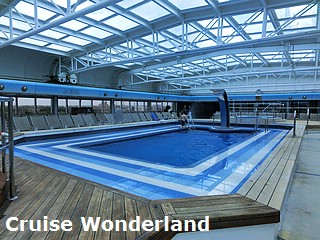 |
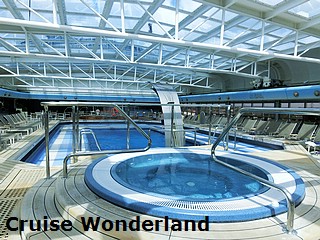 |
| Neptune Pool | Neptune Pool | Neptune Pool |
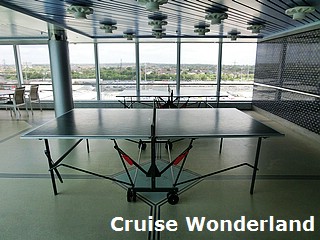 |
|
|
| Table Tennis | Neptune Bar | Neptune Grill |
The Belvedere:
The Belvedere occupies the entire midship to aft area on Deck 9.
It has Japanese decor and offers fine views through the floor-to-ceiling
windows. As a self-service buffet restaurant for informal dining, it is open
nearly 24 hours a day for continental breakfast, full English breakfast, brunch,
lunch, afternoon tea, daily themed dinner and late night snacks.
Aquarius Pool:
The open-air Aquarius Pool at the aft end is the second swimming
pool on Arcadia. Accompanied by two whirlpool spas and plenty of lounge
chairs, it is a perfect area to watch the ship's wake.
Aquarius Bar:
With just a few steps away from the Aquarius Pool, the Aquarius
Bar has a tropical feel with its bamboo tables and chairs, and offers refreshing
cocktails to passengers. There is also outdoor seating for The Belvedere where
passengers can opt to dine al fresco.
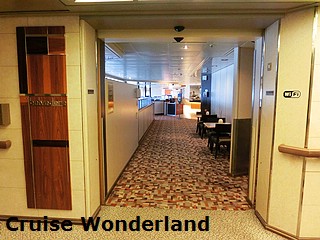 |
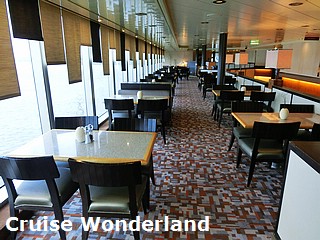 |
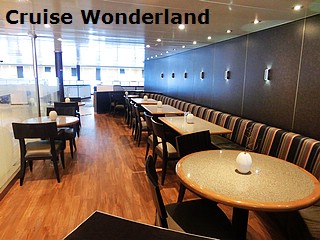 |
| The Belvedere | The Belvedere | The Belvedere |
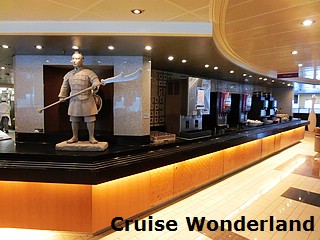 |
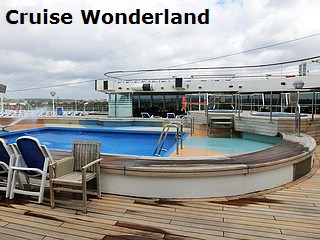 |
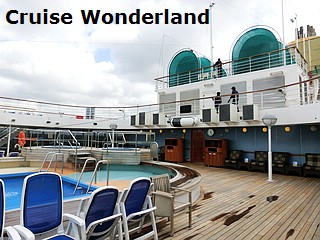 |
| The Belvedere | Aquarius Pool | Aquarius Pool |
 |
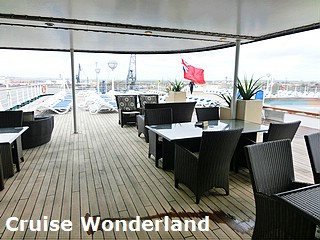 |
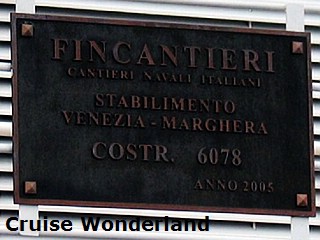 |
| Aquarius Bar | Aquarius Bar | Shipyard Plaque |

Deck 10 (Sun Deck)
Deck 10 has both indoor and
outdoor areas, including an observation lounge, a small chapel, two rooms for
fitness and relaxation, as well as the open decks for playing shuffleboards and
deck quoits.
The Crow's Nest:
Being a well-known feature on many P&O ships, The Crow's Nest is
a forward-facing observation lounge that offers panoramic views of the ocean by day. At
night, it is transformed into a lively club which has a bar and a large dance
floor.
The Viceroy Room & Wedding Venue:
The Viceroy Room at the starboard side of Deck 10 forward is
a room for reading, writing, organizing enrichment activities and conducting
religious services. It is named after the passenger liner RMS
Viceroy of India which
was served in P&O from 1929 to 1942. It can also be used as a chapel for
official marriage at sea.
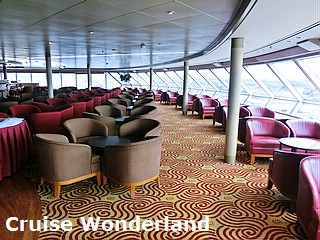 |
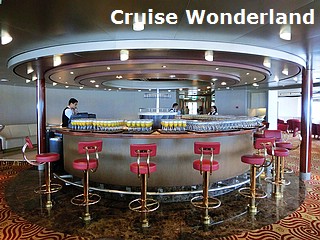 |
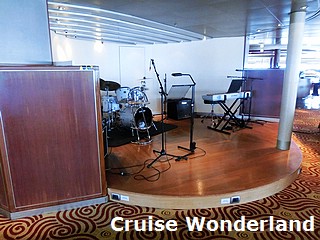 |
| The Crow's Nest | The Crow's Nest | The Crow's Nest |
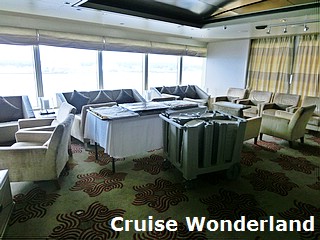 |
|
|
| The Viceroy Room | Sun Deck | Sun Deck |
The Retreat:
The Retreat at midships is designed to be zen. With
floor-to-ceiling windows, comfortable sofas and a large area of wooden floor,
this room is a perfect space for relaxation as well as various health classes
such as yoga and Tai Chi.
Diversions:
Diversions, opposite to The Retreat, is another room for health
and fitness. It contains a range of Kinesis resistance training equipment, which
makes use of sliding cables to help people improving balance and strengthening
muscles.
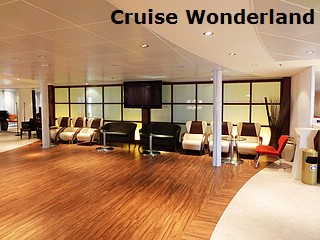 |
|
|
| The Retreat | Aquarius Pool | Shuffleboards and Deck Quoits |

Deck 11 (Sky Deck)
Deck 11 consists of a forward
observation area above The Crow's Nest, the midship section with a restaurant
and a bar, as well as the aft sports area.
The Orchid Bar:
The Orchid Bar occupies the highest position among all the bars
on Arcadia. It is positioned amidships and has panoramic views,
overlooking the Skydome and Neptune Pool. This colonial style bar houses a
number of paintings by Martin Williams, which form a travelogue of journeys in
Asia.
The Orchid Restaurant:
Located amidships, The Orchid Restaurant is an alternative dining
room with floor-to-ceiling windows and contemporary decorations. It offers Asian
fusion cuisine (such as Indian, Thai, Japanese and Chinese) for dinner in a cozy
and intimate environment. Reservations are required and a cover charge applies.
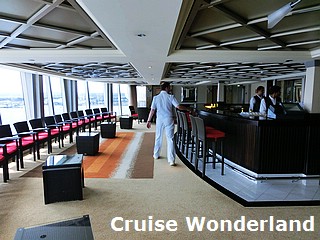 |
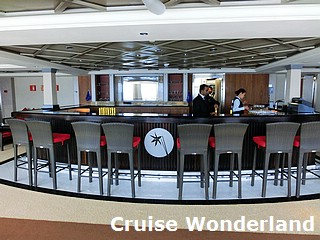 |
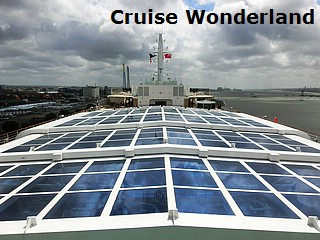 |
| The Orchid Bar | The Orchid Bar | The Orchid Bar (Forward View) |
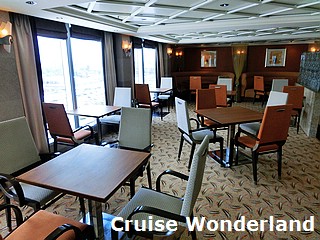 |
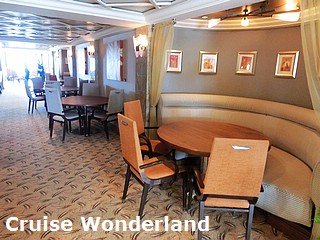 |
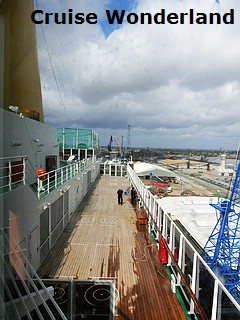 |
| The Orchid Restaurant | The Orchid Restaurant | The Orchid Restaurant (Aft View) |
Sports Court:
The aft, net-enclosed Sports Court is located behind the funnel.
It can be used for playing tennis, cricket, volleyball, basketball and football.
There are also two golf nets for passengers to perfect their swing.
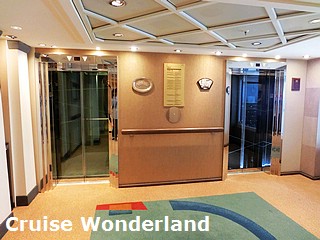 |
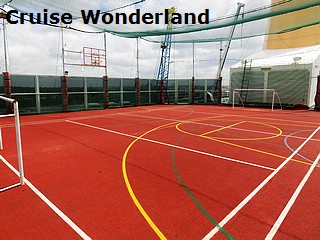 |
|
| Sky Deck Midship Panoramic Elevators | Sports Court | Sports Court |

Deck 12
Situated amidships in front of
the funnel and above The Orchid Restaurant, Deck 12 is the highest deck on
Arcadia which is only accessible by stairs. The outdoor circular area
atop the ship is a popular vantage point that can overlook the Skydome,
Neptune Pool and open decks.
|
|
| Observation Deck |