
|
Cruise Wonderland >> Virtual Ship Tours >> SuperStar Libra |
|
|

| Entered Service |
1988 May (as Seaward <II>) 2005 September 25th (as SuperStar Libra) |
SuperStar Libra is the second ship in the history of Star Cruises to bear this name. The first SuperStar Libra <I> did not really exist, and was transferred to Norwegian Cruise Line to become Norwegian Star before her debut. The ship was built in 1988 as Seaward <II> of Norwegian Cruise Line, and renamed to Norwegian Sea in 1997. In 2005, she joined Star Cruises as SuperStar Libra. In the first two years, she sailed in India and even in the Mediterranean, which was the first Star Cruises' ship to operate these itineraries. Nowadays she usually homeports in Taiwan and Southeast Asia, and occasionally in Hong Kong. Shorter cruises are operated. The ship is best suited to first-time travellers and families with children, and particularly good for Asians. The concept of Freestyle Cruising is adopted which offers more flexibility and the feeling of big city life. There are constant activities accompanied by plenty of music, late nights entertainment and wide variety of food to suit both Asian and Western tastes. |
|
| Builder | Wärtsilä Shipyard, Turku (Finland) | ||
| Original Cost | US$120 million | ||
| Registry | Nassau, The Bahamas | ||
| Gross Tonnage | 42276 tons | ||
| Length x Beam x Draft | 216.4 x 28.4 x 7.0 (m), 709.8 x 93.2 x 23.0 (ft) | ||
| Speed | 19 knots, 21 knots (maximum) | ||
| Passenger Decks | 10 | ||
|
Number of Cabins (Inside / Oceanview / Balcony) |
738 (230, 508, 0) | ||
|
Passengers (Standard Occupancy / Full Occupancy) |
1476 / 1800 | ||
| Total Crew | 680, International | ||
| Navigation Officers | Scandinavian | ||
| IMO Number, Call Sign | 8612134, C6DM2 | ||
| Sister Ships | / | ||
| History |
1988-1997: Seaward <II> (Norwegian Cruise
Line) 1997-2005: Norwegian Sea (Norwegian Cruise Line) 2005- : SuperStar Libra (Star Cruises) |
(Unless otherwise specified, information about SuperStar Libra in this virtual ship tour was correct at the time of publishing after the author visited the ship in April 2010. Cruise Wonderland would like to express our gratitude to Star Cruises and the ship's officers in organizing the ship tour for us.)
Click on different decks to
view the details:
Deck 1 /
Deck 2 /
Deck 3 /
Deck 4 /
Deck 5 / Deck 6 /
Deck 7 /
Deck 8 /
Deck 9 / Deck 10
Deck 1
The only passenger facility on
Deck 1 is the Medical Centre. The rest of the deck is restricted area for crew
only.
Medical Centre:
It is situated next to the forward staircase. Basic medical
services are provided at a charge.
|
|
|
Crew Area |

Deck 2
Deck 2 is the lowest cabin deck.
Inside and oceanview cabins can be found forward of this deck.
Inside Staterooms:
Inside Staterooms are located on Deck 2, Deck 3, Deck 4 and Deck
6, ranging from 103 to 169 square feet. Each has two single beds, bathroom with
shower and toilet, vanity area, storage space, air conditioning, television,
telephone and hair dryer.
Oceanview Staterooms:
Oceanview Staterooms are located on Deck 2, Deck 3, Deck 4, Deck
6, Deck 7 and Deck 8, ranging from 103 to 129 square feet. They have same
features as Inside Staterooms, plus either portholes or windows.
|
|
|
|
|
Deck 2 Hallway |
Crew Bar |
Galley |

Deck 3
Deck 3 is also a passenger
accommodation deck with inside and oceanview cabins. There is also the children
centre.
Porthole:
The children's playroom is known as Porthole and is situated
forward of Deck 3. A wide variety of youth-friendly activities is provided every
day.
|
|
|
|
|
Porthole |
Inside Stateroom |
Deck 3 Midship Staircase and Elevators |

Deck 4
Deck 4 is composed of inside and
oceanview cabins at the forward end, the atrium, Reception and Guest Services
Desk, Beauty Salon as well as two main restaurants.
Crystal Court:
The two-deck-high atrium is named Crystal Court, located
amidships of Deck 4 and Deck 5.
Reception:
Positioned amidships, the Reception is the front office which
open 24 hours. It is also the cashier and the foreign exchange counter.
Guest Services Desk:
The Guest Services Desk is the concierge as well as the shore
excursion desk that provides tour information.
Beauty Salon:
The midship Beauty Salon provides facial, hair and other body
treatments offered by the beauty therapists and hairstylists. At the hallway
outside the Beauty Salon, ship models of Seaward <II> and Windward
of Norwegian Cruise Line are displayed.
|
|
|
|
|
Crystal Court |
Reception |
Guest Services Desk |
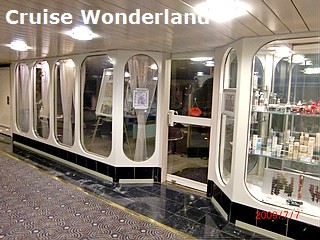 |
|
|
|
Beauty Salon |
Deck 4 Hallway |
Oceanview Stateroom |
Four Seasons Restaurant:
The midship Four Seasons Restaurant is one of the main dining
rooms on the ship and has 347 seats. It offers traditional dining with
selections of Western and Asian cuisine for breakfasts, lunches and dinners in
open seatings.
Ocean Palace:
Another main restaurant, the 430-seat Ocean Palace, is situated
aft of Deck 4 and enjoys views of ship's wake. Chinese cuisine is served for
breakfasts, lunches and dinners in open seatings. It was an Indian family-style
restaurant from 2005 to 2007, called Taj by the Bay.
Park Avenue:
The Park Avenue is an indoor walkway at the port side which
connects the two main restaurants.
|
|
|
|
|
Four Seasons Restaurant |
Four Seasons Restaurant |
Four Seasons Restaurant |
|
|
|
|
|
Ocean Palace |
Ocean Palace |
Park Avenue |

Deck 5
Deck 5 is the level which
comprises many public rooms. Other than the two showlounges, there are also the
casinos, souvenir shop, photo gallery and the internet centre.
Stardust Lounge:
The Stardust Lounge is the principal showlounge on SuperStar
Libra, which is positioned forward of Deck 5 and has the capacity of 693
passengers. It is the venue for major cabaret acts and shows every night.
Galaxy of the Stars:
Another smaller lounge, called Galaxy of the Stars, is situated
aft. It can house 500 guests and is used for smaller shows and enrichment
classes. Bands and solo entertaining musicians provide live music at night. It
is also the venue for the Captain's Gala Reception.
Activity Centre:
The Activity Centre is at the starboard entrance of the Stardust
Lounge. It acts as a library which provides books for borrow. Board and card
games are also available.
|
|
|
|
|
Stardust Lounge |
Stardust Lounge |
Activity Centre |
|
|
|
|
|
Galaxy of the Stars |
Galaxy of the Stars |
Galaxy of the Stars |
Ports O' Call:
The shop at the port side of Deck 5 offers wide array of
souvenirs, local and imported products, luxury items and daily necessities.
Before 2007,
it was the Video
Planet which was a room for video games.
Internet Café:
Located at the port side hallway, the Internet Café enables
passengers to surf the Internet while onboard. A nominal charge applies.
Photo Gallery:
Pictures taken by the ship's photographers during the cruise are
displayed and sold in the Photo Gallery, which is next to the souvenir shop.
Star Club / Club Royale
/ Admiral Club:
Three casinos can be found on Deck 5. Star Club is for all
passengers whereas Club Royale and Admiral Club is for members only. Club Royale
was originally the Ports O' Call shop and a meeting room before 2007.
|
|
|
|
|
Ports O' Call |
Internet Café |
Photo Gallery |
|
|
|
|
|
Crystal Court |
Star Club |
Club Royale |

Deck 6
Deck 6 is the Promenade Deck.
There are inside cabins, oceanview cabins and 2 Executive Suites, as well as the
Sports Deck and the jogging track.
Sports Deck:
The Sports Deck is at the stern of Deck 6. A half basketball
court is situated here.
Jogging Track:
The blue-coloured wrap-around promenade can also act as the
jogging track, where 1 lap is equal to 378 metres. Muster stations are located
here, and shuffleboards can also be found near the aft end.
|
|
|
|
|
Sports Deck |
Forward View |
Jogging Track |
|
|
|
|
|
Jogging Track |
Jogging Track |
Jogging Track |

Deck 7
Being a cabin deck, there are no
public facilities on Deck 7. The two largest suites on the ship, known as
Executive Suites, can be found at the forward end of this deck.
Executive Suites:
2 Executive Suites (385 square feet) are located on Deck 7 and 2
more (315 square feet) are on Deck 6. They have living area with sofa, bathroom
with bathtub, a separate bedroom with European duvet, dining table,
refrigerator, DVD player, safe, and all other basic facilities available in
lower grade accommodations.
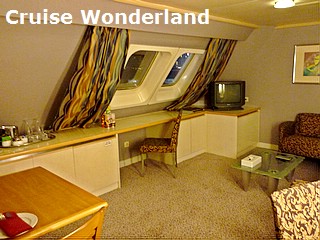 |
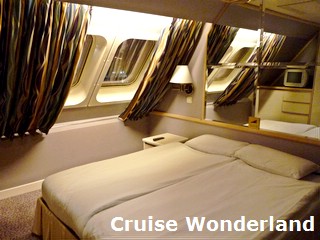 |
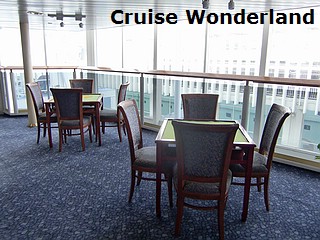 |
| Executive Suite | Executive Suite | Mahjong Tables near Deck 7 Midship Staircase |

Deck 8
Deck 8 is the highest deck with
passenger cabins, consisting of Junior Suites and oceanview staterooms. A
discotheque is positioned at the stern.
Boomer's:
With 132 seats, Boomer's is located at the aft end of Deck 8 and
serves as the discotheque at nights.
Junior Suites:
Junior Suites can be found at the forward end of Deck 8. 3 larger
ones are 228 square feet in size while the remaining ones are 172 square feet.
They have living area with sofa, bathroom with bathtub, a separate bedroom,
dining table, refrigerator, safe, and all other basic facilities available in
lower grade accommodations.
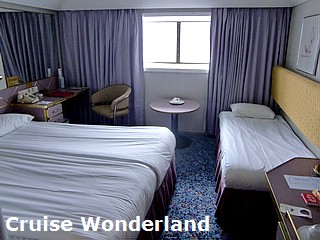 |
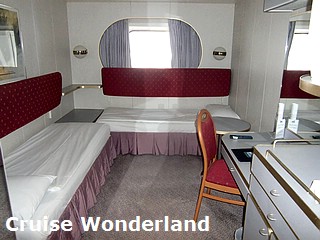 |
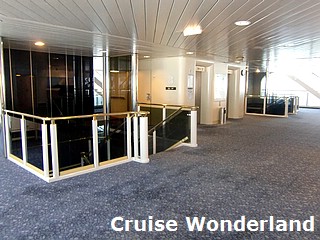 |
| Junior Suite | Oceanview Stateroom | Deck 8 Midship Staircase and Elevators |
|
|
|
|
|
Boomer's |
Boomer's |
Aft Sun Deck |

Deck 9
Deck 9 is made up of the Sun Deck
at midships, two bars, the aft buffet restaurant and the bridge at forward end.
|
|
|
|
|
Bridge |
Bridge Wing Starboard Side |
Accommodation of Senior Officers |
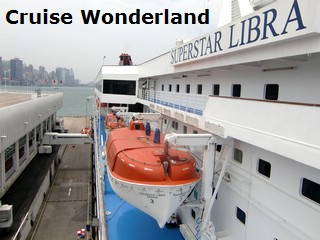 |
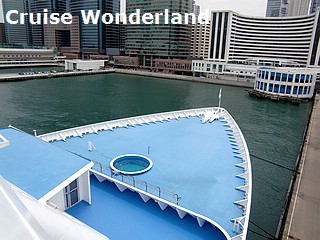 |
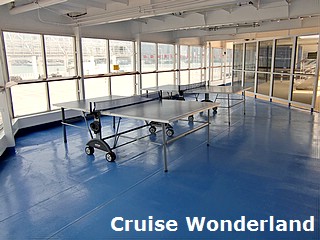 |
|
Bridge Wing Starboard Side (Aft View) |
Bridge Wing Starboard Side (Forward View) |
Sun Deck (Table Tennis) |
Mariners Buffet:
The aft Mariners Buffet is a casual, international buffet
restaurant. There are 176 seats for the indoor area, and 88 seats each for
outdoor area at West Side Patio and East Side Patio respectively. Breakfasts,
morning teas, lunches, afternoon teas, dinners and late night snacks are served
every day. It was known as The Saffron from 2005 to 2007 which offered Indian
and Jain vegetarian buffet.
Sun Deck:
The Sun Deck is the pool area complete with two outdoor swimming
pools, two whirlpool spas (twin hot tubs), as well as tables and deck chairs on
two sides.
Pool Bar:
The 40-seat Pool Bar, just forward of the buffet restaurant,
offers drinks and cocktails.
Lickety Splits:
Lickety Splits is an ice cream bar which is situated forward of
the pool.
|
|
|
|
| Mariners Buffet | Mariners Buffet | Mariners Buffet |
 |
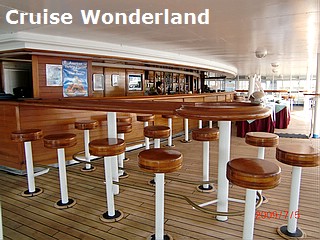 |
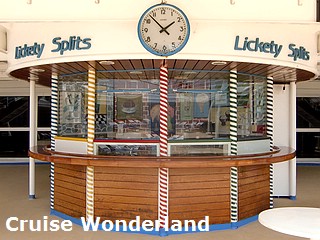 |
| Pool | Pool Bar | Lickety Splits |

Deck 10
Deck 10 is the highest deck on
SuperStar Libra. It consists of two alternative restaurants, a karaoke
lounge, a bar, the gymnasium and the golf net.
Fitness Centre:
The Fitness Centre is located forward around the mast, which can
only be accessible from the outside deck. There are also the sauna and the
treatment rooms for massage and other personalized services.
Golf Driving Range:
The outdoor Golf Driving Range is situated very forward of Deck
10. Passengers can practise golf techniques in the net.
Coconut Willy's:
Located forward of the Sun Deck upper level, Coconut Willy's is a
poolside bar with 20 seats. Drinks and refreshments are offered.
|
|
|
|
|
Fitness Centre |
Golf Driving Range |
Coconut Willy's |
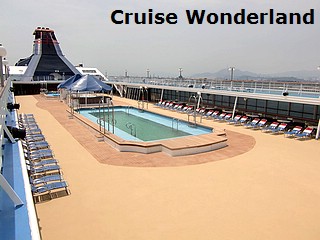 |
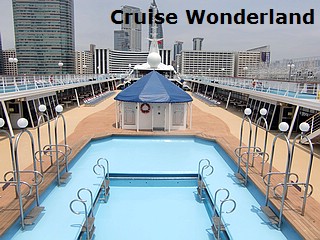 |
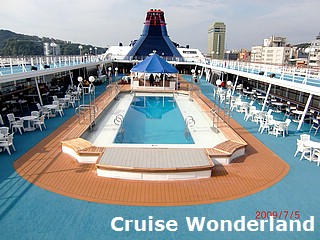 |
| Sun Deck | Sun Deck | Sun Deck (in 2009) |
Blue Lagoon:
Positioned aft of Deck 10, Blue Lagoon is a 24-hour refreshments
and snacks outlet. It has 40 seats and can only be reached by the aft staircase
and elevators.
Taipan:
Originally named Two Tree Restaurants before 2007, Taipan is a
60-seat exclusive lounge and Chinese restaurant at the port side of the aft end.
It is accessible from Blue Lagoon and is only open for dinners.
Skyline KTV:
Known as The Bollywood before 2007, Skyline KTV at the starboard
side is a bar and open-style karaoke lounge with a capacity of 50. It is also
accessible from Blue Lagoon only.
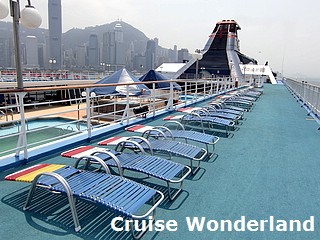 |
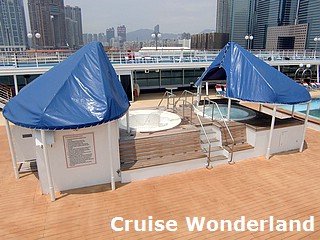 |
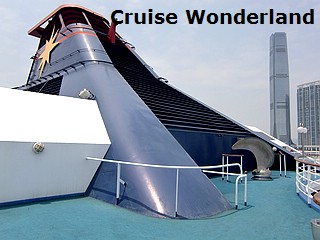 |
| Sun Deck | Twin Hot Tubs | Funnel |
|
|
|
|
|
Blue Lagoon |
Taipan |
Skyline KTV |
